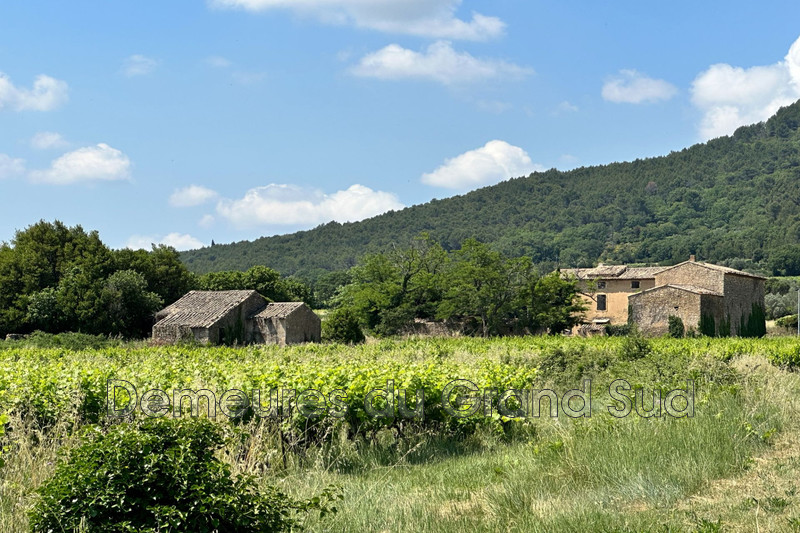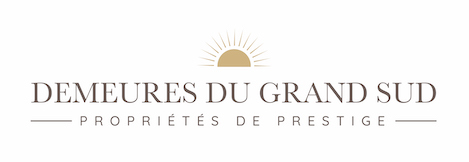
REF. : V589M
530 000 €
Ventoux
555 m²
4 bedroom
1 bathroom
2 shower
Year of construction : 1820

Historic mansions & Buildings
19th century Bourgeois house.
Bourgeois house built in the 19th century (1820) and acquired in 1938 to establish a family home.
Entrance to the Bourgeoise house via a beautiful courtyard of approximately 200 m² decorated with 2 magnificent lime trees.
On the garden-courtyard level:
A beautiful North-South crossing entrance bringing light to this space.
Living room with marble fireplace, dining room to the north opposite the separate kitchen with a utility room, laundry room and access to a shed / large garage with attic, where there is a staircase providing access to the 1st floor (North-East, former apartment).
Cement tile and terracotta floors.
Very high ceilings.
First floor :
A large hallway serves 4 large bedrooms:
- 1 large bedroom with alcove and a fireplace (blocked), a water point and a very beautiful tiled floor, view of the Monts de Vaucluse.
- 1 large bedroom with fireplace and adjoining bathroom, to the West
o These last two communicate
In the corridor to the North, a separate toilet
- 1 large bedroom to the North-West with fireplace and bathroom
- 1 large bedroom with fireplace and a small living room
From here we have access to the annexes (garage - old stables downstairs) with:
- 1 living room with “ante-bedroom”, this part was occupied by the grandparents,
- 1 WC
- 1 small kitchen from the 50s
Attic above the garage
On the 2nd floor:
3 small bedrooms with water point, trunk room, 1 WC
3rd floor :
ð Access to the 3 large attics formerly the silkworm farm
The property is located in an urban environment yet enjoys a location away from the hustle and bustle of the city center.
The adjoining extension located to the south was created in the 90s and offers 3 apartments currently rented, with independent entrance via 53 chemin de Saint Labre
Bourgeois house built in the 19th century (1820) and acquired in 1938 to establish a family home.
Entrance to the Bourgeoise house via a beautiful courtyard of approximately 200 m² decorated with 2 magnificent lime trees.
On the garden-courtyard level:
A beautiful North-South crossing entrance bringing light to this space.
Living room with marble fireplace, dining room to the north opposite the separate kitchen with a utility room, laundry room and access to a shed / large garage with attic, where there is a staircase providing access to the 1st floor (North-East, former apartment).
Cement tile and terracotta floors.
Very high ceilings.
First floor :
A large hallway serves 4 large bedrooms:
- 1 large bedroom with alcove and a fireplace (blocked), a water point and a very beautiful tiled floor, view of the Monts de Vaucluse.
- 1 large bedroom with fireplace and adjoining bathroom, to the West
o These last two communicate
In the corridor to the North, a separate toilet
- 1 large bedroom to the North-West with fireplace and bathroom
- 1 large bedroom with fireplace and a small living room
From here we have access to the annexes (garage - old stables downstairs) with:
- 1 living room with “ante-bedroom”, this part was occupied by the grandparents,
- 1 WC
- 1 small kitchen from the 50s
Attic above the garage
On the 2nd floor:
3 small bedrooms with water point, trunk room, 1 WC
3rd floor :
ð Access to the 3 large attics formerly the silkworm farm
The property is located in an urban environment yet enjoys a location away from the hustle and bustle of the city center.
The adjoining extension located to the south was created in the 90s and offers 3 apartments currently rented, with independent entrance via 53 chemin de Saint Labre
Legal information
- 530 000 €
Fees paid by the owner, no current procedure, information on the risks to which this property is exposed is available on georisques.gouv.fr, click here to consulted our price list
Contact us

LINA PODENCE
Négociatrice
- Office : 04 90 32 04 29
 Mobile : 07 85 40 40 82
Mobile : 07 85 40 40 82- lpodence@demeuresdugrandsud.com






