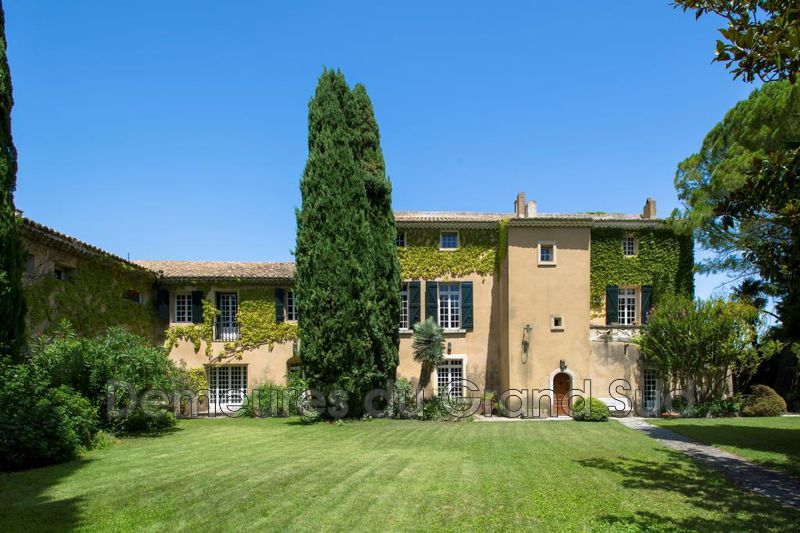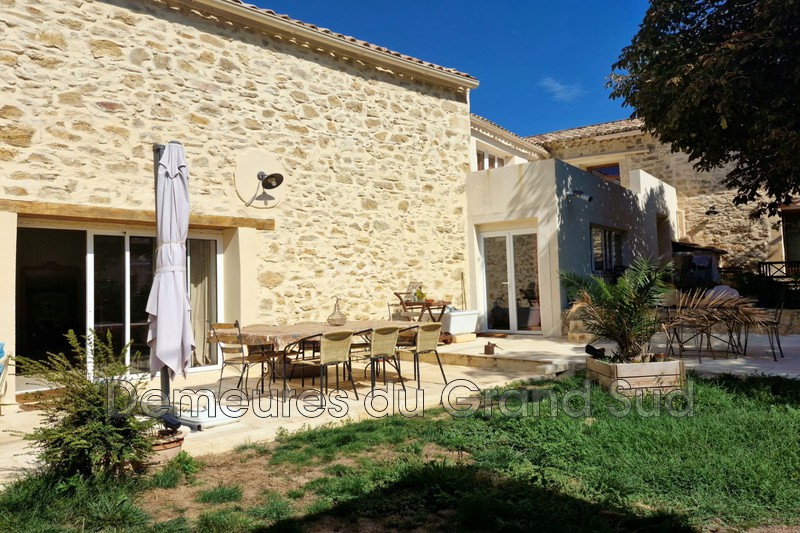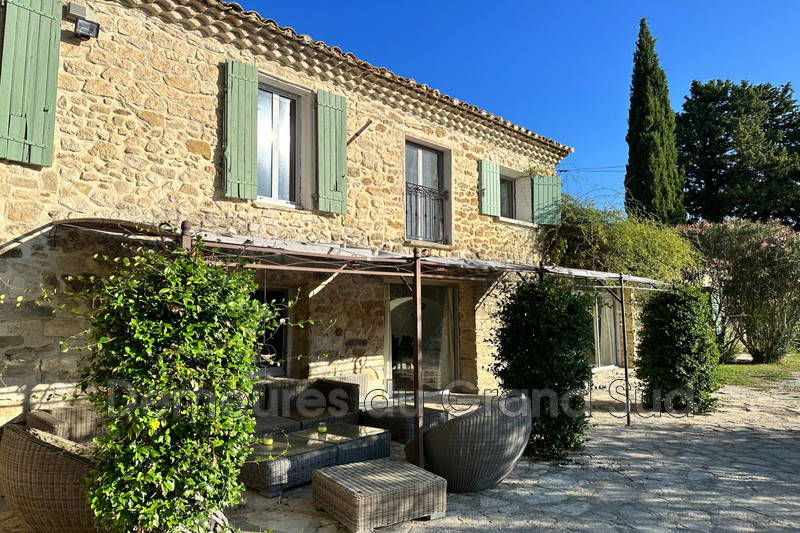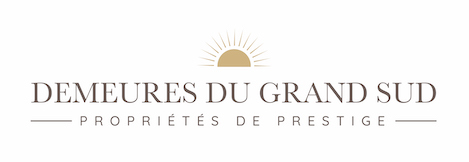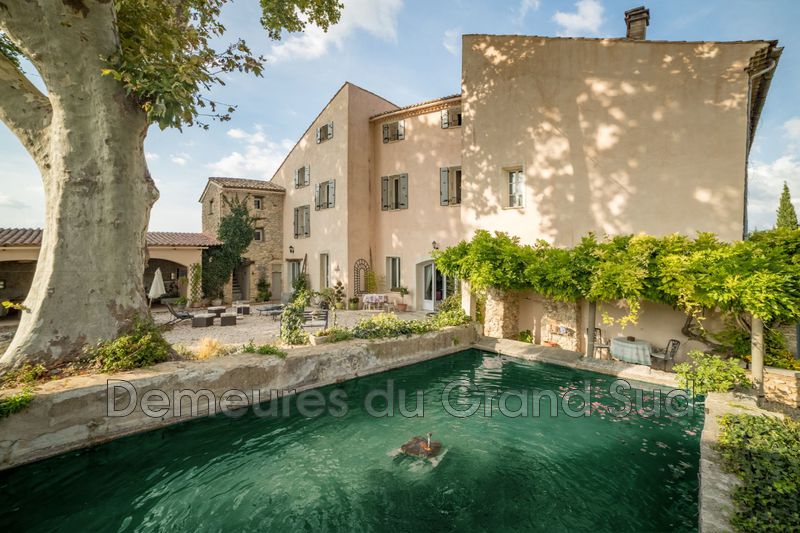
REF. : V489M
Selection
Well under the sales agreement
1 250 000 €
Ventoux
225 m²
 Land : 2000 m²
Land : 2000 m² 5 bedroom
4 shower
1 cellar
2 terrace

Villas & Contemporary houses
contemporary villa of around 240 m² built in 2009 with quality materials and fittings, on almost 2,000m² of land.
Facing south-west, the house enjoys a breathtaking view over the entire valley to the Alpilles. On the ground floor, an entrance hall distributes the guest toilet, a closet, a master suite with shower room and dressing room, an office, a cozy and bright living room with a fireplace with insert, a kitchen spacious and its central island, equipped with two dining areas opening onto the covered terrace, a cellar in the basement accessible by the kitchen, a scullery opening onto the terrace on the east side at the back of the house.
Upstairs, the hallway fitted out with cupboards distributes a bedroom II and a bedroom III, a shower room with suspended toilet, a bedroom IV with its shower room and dressing room. All rooms benefit from the panoramic view.
Outside, a heated and secure 5m x 10m swimming pool, a furnished and equipped pool house with a V bedroom.
Entrance to the property is via a deactivated concrete driveway leading to generous parking in front of the house entrance with space for several vehicles. Also a carport closed by a bay window type workshop allowing to cut and protect from the wind on the East terrace.
To the north, a very wide staircase leads us to a workshop and a vegetable garden.
Many subjects adorn the property arranged on different levels, there are among others: apricot trees, plum trees, about fifteen olive trees, cypresses, broom, jasmine, laurels, palm trees and other Mediterranean and ornamental plants.
Features: Reversible heat pump on the ground, dimmer lighting, outdoor lighting, drop by drop, tilt and turn roller shutter, mosquito net, bioclimatic pergola, sliding gate, double glazing, insulation.
A current residence in perfect condition, it will be your future family or vacation home. Possible reception activity.
Facing south-west, the house enjoys a breathtaking view over the entire valley to the Alpilles. On the ground floor, an entrance hall distributes the guest toilet, a closet, a master suite with shower room and dressing room, an office, a cozy and bright living room with a fireplace with insert, a kitchen spacious and its central island, equipped with two dining areas opening onto the covered terrace, a cellar in the basement accessible by the kitchen, a scullery opening onto the terrace on the east side at the back of the house.
Upstairs, the hallway fitted out with cupboards distributes a bedroom II and a bedroom III, a shower room with suspended toilet, a bedroom IV with its shower room and dressing room. All rooms benefit from the panoramic view.
Outside, a heated and secure 5m x 10m swimming pool, a furnished and equipped pool house with a V bedroom.
Entrance to the property is via a deactivated concrete driveway leading to generous parking in front of the house entrance with space for several vehicles. Also a carport closed by a bay window type workshop allowing to cut and protect from the wind on the East terrace.
To the north, a very wide staircase leads us to a workshop and a vegetable garden.
Many subjects adorn the property arranged on different levels, there are among others: apricot trees, plum trees, about fifteen olive trees, cypresses, broom, jasmine, laurels, palm trees and other Mediterranean and ornamental plants.
Features: Reversible heat pump on the ground, dimmer lighting, outdoor lighting, drop by drop, tilt and turn roller shutter, mosquito net, bioclimatic pergola, sliding gate, double glazing, insulation.
A current residence in perfect condition, it will be your future family or vacation home. Possible reception activity.
Legal information
- 1 250 000 €
Fees paid by the owner, no current procedure, information on the risks to which this property is exposed is available on georisques.gouv.fr, click here to consulted our price list
Contact us

LINA PODENCE
Négociatrice
- Office : 04 90 32 04 29
 Mobile : 07 85 40 40 82
Mobile : 07 85 40 40 82- lpodence@demeuresdugrandsud.com
